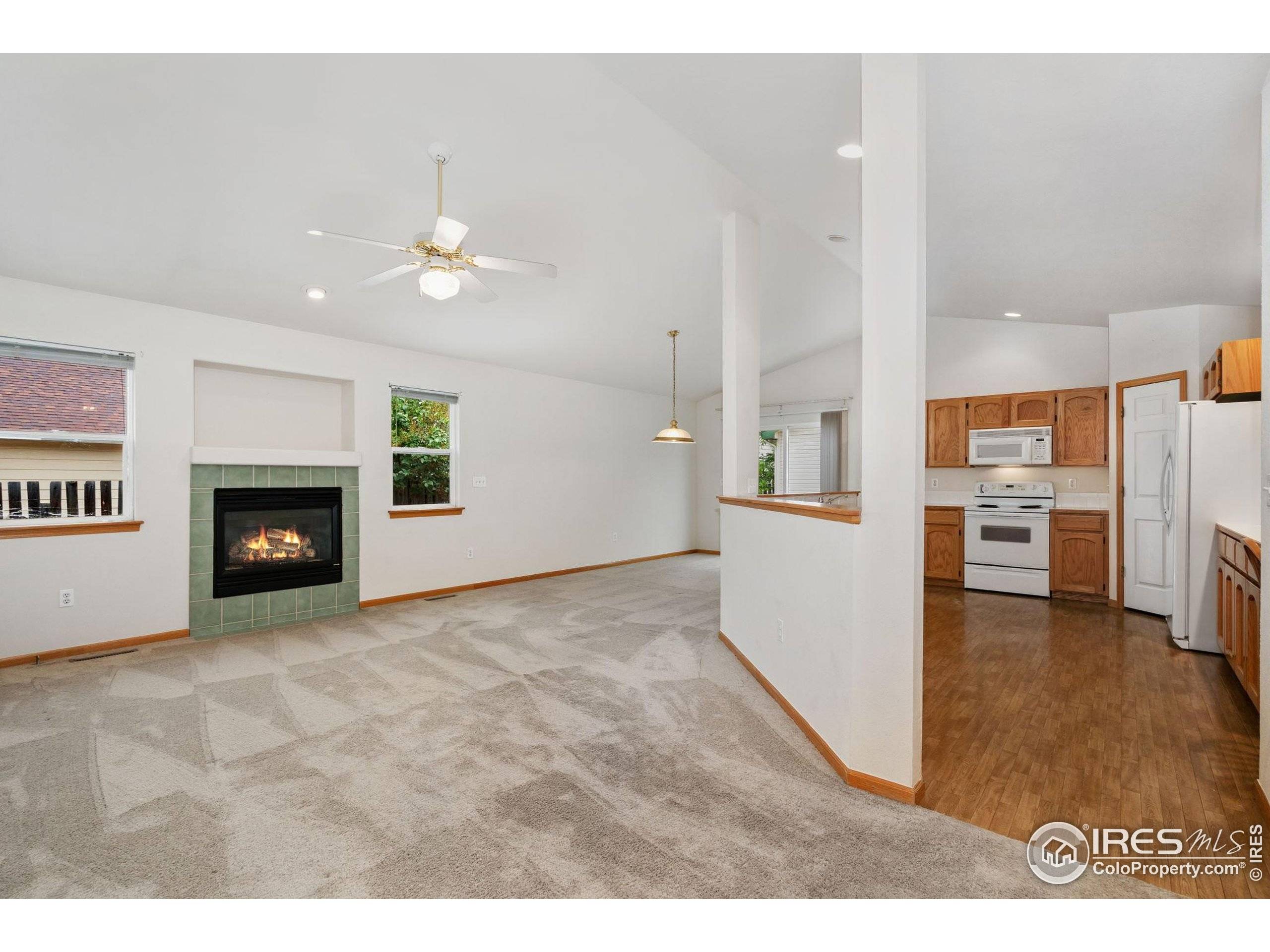2 Beds
2 Baths
1,411 SqFt
2 Beds
2 Baths
1,411 SqFt
OPEN HOUSE
Fri Jul 04, 11:00am - 2:00pm
Key Details
Property Type Single Family Home
Sub Type Residential-Detached
Listing Status Active
Purchase Type For Sale
Square Footage 1,411 sqft
Subdivision Circle Park
MLS Listing ID 1035884
Style Patio Home,Ranch
Bedrooms 2
Full Baths 1
Three Quarter Bath 1
HOA Fees $190/mo
HOA Y/N true
Abv Grd Liv Area 1,411
Year Built 1999
Annual Tax Amount $1,448
Lot Size 4,356 Sqft
Acres 0.1
Property Sub-Type Residential-Detached
Source IRES MLS
Property Description
Location
State CO
County Larimer
Community Park
Area Loveland/Berthoud
Zoning R1-UD
Rooms
Basement None
Primary Bedroom Level Main
Master Bedroom 11x15
Bedroom 2 Main 13x14
Dining Room Carpet
Kitchen Engineered Hardwood Floor
Interior
Interior Features Study Area, Cathedral/Vaulted Ceilings, Open Floorplan, Pantry, Walk-In Closet(s), 9ft+ Ceilings
Heating Forced Air
Cooling Central Air
Fireplaces Type Gas, Living Room
Fireplace true
Window Features Window Coverings
Appliance Electric Range/Oven, Dishwasher, Refrigerator, Washer, Dryer, Microwave, Disposal
Laundry Washer/Dryer Hookups, Main Level
Exterior
Parking Features Garage Door Opener
Garage Spaces 2.0
Fence Partial, Wood
Community Features Park
Utilities Available Natural Gas Available, Electricity Available
Roof Type Composition
Street Surface Asphalt
Handicap Access Accessible Approach with Ramp, Level Lot, Level Drive, Accessible Hallway(s), Accessible Doors, No Stairs, Main Floor Bath, Main Level Bedroom, Main Level Laundry
Porch Patio
Building
Lot Description Lawn Sprinkler System, Cul-De-Sac, Within City Limits
Story 1
Sewer City Sewer
Water City Water, City of Loveland
Level or Stories One
Structure Type Brick/Brick Veneer,Wood Siding,Painted/Stained
New Construction false
Schools
Elementary Schools Peakview Academy At Conrad Ball
Middle Schools Peakview Academy At Conrad Ball
High Schools Mountain View
School District Thompson R2-J
Others
HOA Fee Include Common Amenities,Snow Removal,Maintenance Grounds,Management,Maintenance Structure
Senior Community false
Tax ID R1135350
SqFt Source Assessor
Special Listing Condition Private Owner
Virtual Tour https://474RadiantDr.KittleRealEstateListings.com

Making real estate fun, simple and stress-free!






