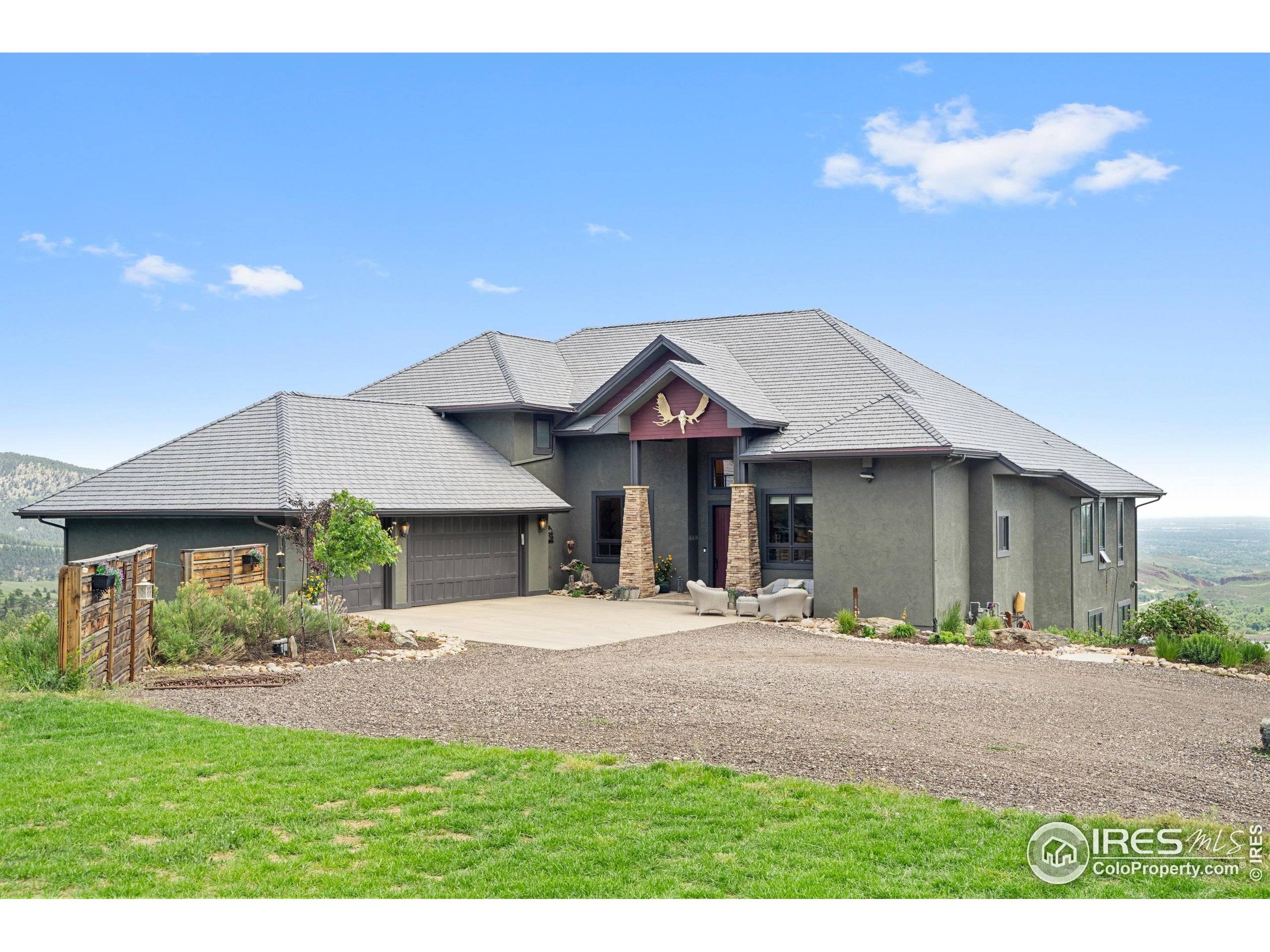5 Beds
5 Baths
5,557 SqFt
5 Beds
5 Baths
5,557 SqFt
Key Details
Property Type Single Family Home
Sub Type Residential-Detached
Listing Status Active
Purchase Type For Sale
Square Footage 5,557 sqft
Subdivision Pole Hill #4
MLS Listing ID 1036461
Style Contemporary/Modern
Bedrooms 5
Full Baths 3
Three Quarter Bath 2
HOA Y/N false
Abv Grd Liv Area 3,393
Year Built 2003
Annual Tax Amount $7,175
Lot Size 35.060 Acres
Acres 35.06
Property Sub-Type Residential-Detached
Source IRES MLS
Property Description
Location
State CO
County Larimer
Area Loveland/Berthoud
Zoning O
Rooms
Family Room Luxury Vinyl Floor
Other Rooms Storage
Basement Full, Partially Finished, Walk-Out Access
Primary Bedroom Level Main
Master Bedroom 24x13
Bedroom 2 Main 12x11
Bedroom 3 Main 14x10
Bedroom 4 Upper 15x12
Bedroom 5 Upper 12x12
Dining Room Wood Floor
Kitchen Wood Floor
Interior
Interior Features Satellite Avail, High Speed Internet, Central Vacuum, Eat-in Kitchen, Separate Dining Room, Cathedral/Vaulted Ceilings, Open Floorplan, Pantry, Stain/Natural Trim, Walk-In Closet(s), Wet Bar, Kitchen Island, Two Primary Suites, 9ft+ Ceilings, Beamed Ceilings, Split Bedroom Floor Plan
Heating Hot Water, Radiant
Cooling Ceiling Fan(s), Whole House Fan
Flooring Wood Floors
Fireplaces Type 2+ Fireplaces, Gas, Living Room, Primary Bedroom
Fireplace true
Window Features Window Coverings,Double Pane Windows,Storm Window(s)
Appliance Gas Range/Oven, Self Cleaning Oven, Double Oven, Dishwasher, Refrigerator, Bar Fridge, Washer, Dryer, Microwave, Disposal
Laundry Sink, Washer/Dryer Hookups, Main Level
Exterior
Exterior Feature Hot Tub Included
Parking Features RV/Boat Parking, Oversized
Garage Spaces 3.0
Utilities Available Natural Gas Available, Electricity Available, Cable Available
View Foothills View, City
Roof Type Other
Street Surface Paved,Asphalt
Handicap Access Main Floor Bath, Main Level Bedroom, Stall Shower, Main Level Laundry
Porch Patio, Deck, Enclosed
Building
Lot Description Lawn Sprinkler System, Steep Slope, Abuts Private Open Space, Stream
Faces West
Story 1.5
Sewer Septic
Water Well, Domestic Well
Level or Stories Two, One and One Half
Structure Type Stucco
New Construction false
Schools
Elementary Schools Big Thompson
Middle Schools Clark (Walt)
High Schools Thompson Valley
School District Thompson R2-J
Others
Senior Community false
Tax ID R1121260
SqFt Source Assessor
Special Listing Condition Private Owner

Making real estate fun, simple and stress-free!






