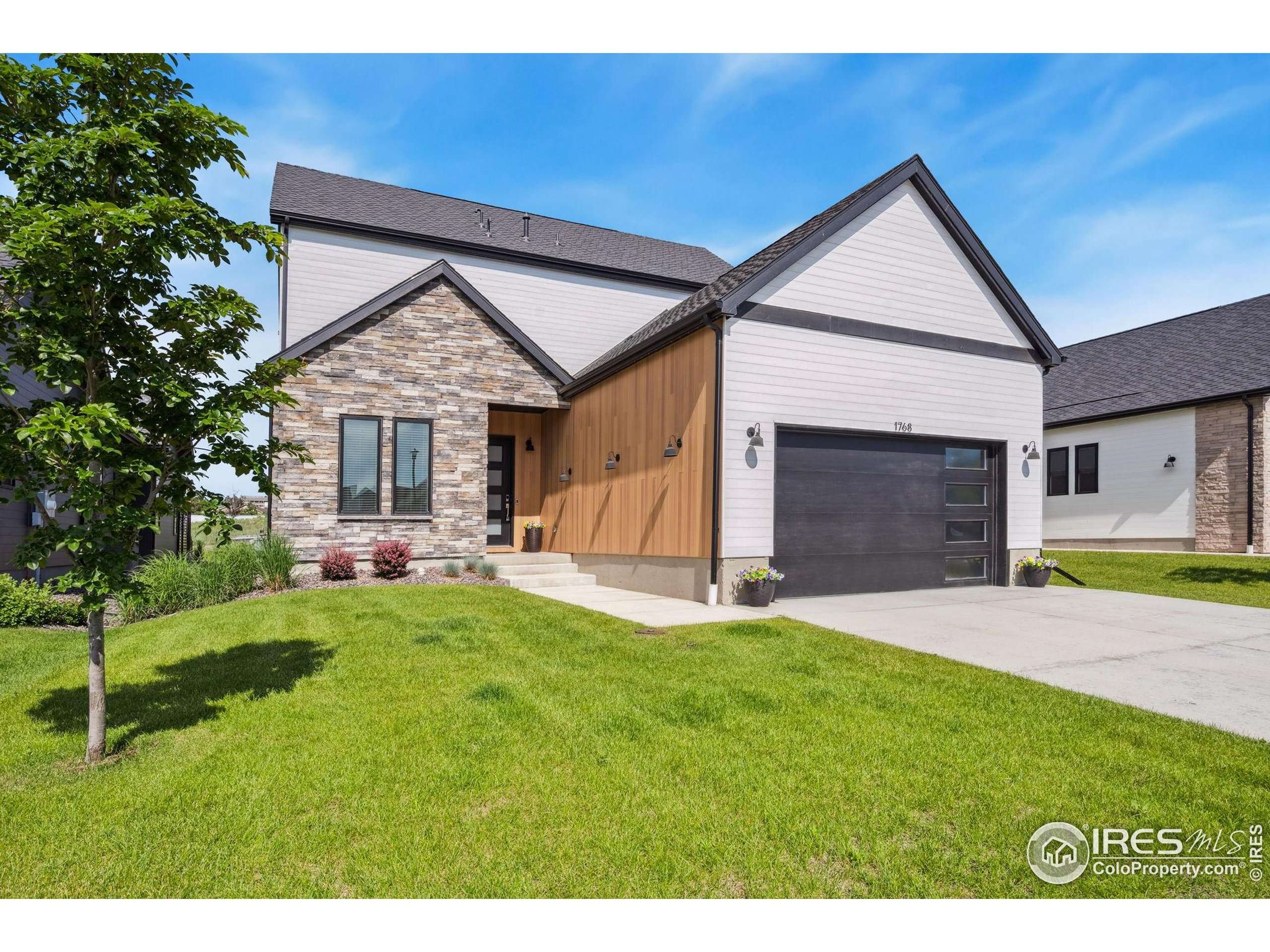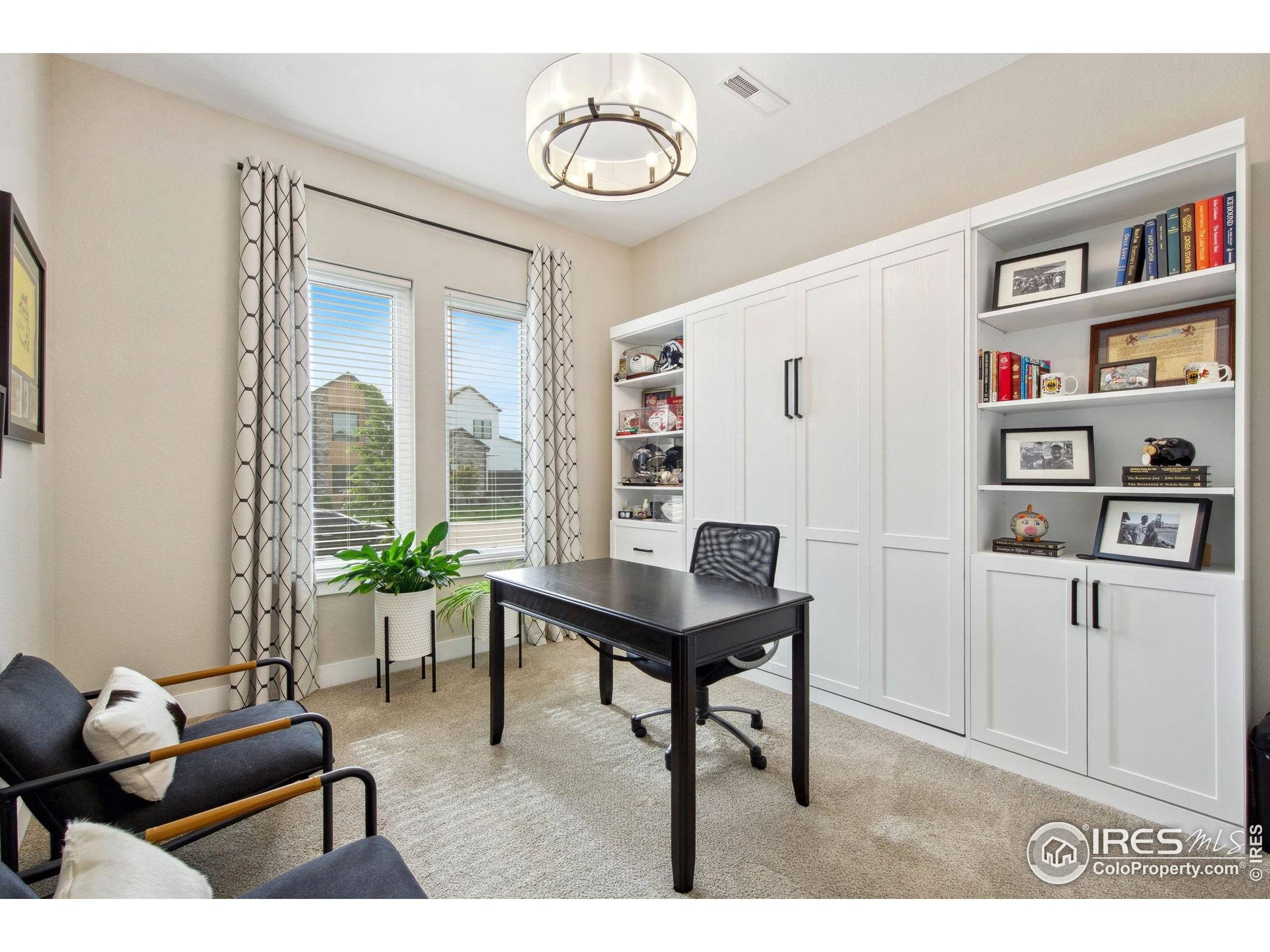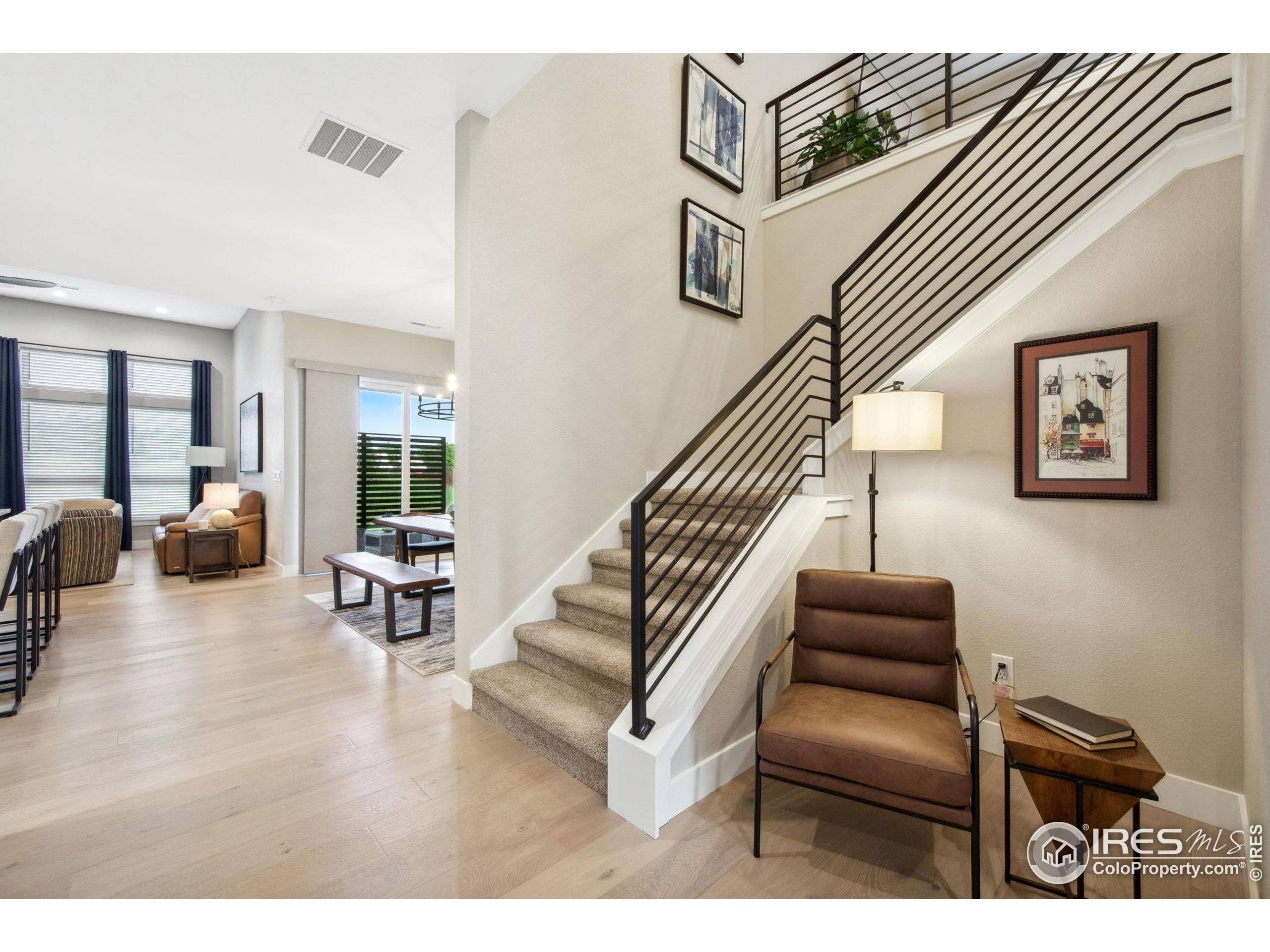3 Beds
3 Baths
2,846 SqFt
3 Beds
3 Baths
2,846 SqFt
OPEN HOUSE
Sat Jun 14, 12:00pm - 2:00pm
Key Details
Property Type Single Family Home
Sub Type Residential-Detached
Listing Status Active
Purchase Type For Sale
Square Footage 2,846 sqft
Subdivision Water Valley South 27Th
MLS Listing ID 1036629
Style Patio Home
Bedrooms 3
Full Baths 2
Three Quarter Bath 1
HOA Fees $250/mo
HOA Y/N true
Abv Grd Liv Area 2,846
Year Built 2022
Annual Tax Amount $7,836
Lot Size 3,484 Sqft
Acres 0.08
Property Sub-Type Residential-Detached
Source IRES MLS
Property Description
Location
State CO
County Weld
Community Clubhouse, Park
Area Greeley/Weld
Zoning RES
Rooms
Basement None, Crawl Space
Primary Bedroom Level Main
Master Bedroom 15x13
Bedroom 2 Main 12x11
Bedroom 3 Upper 17x12
Dining Room Luxury Vinyl Floor
Kitchen Luxury Vinyl Floor
Interior
Interior Features Separate Dining Room, Open Floorplan, Walk-In Closet(s), Wet Bar, Kitchen Island
Heating Forced Air
Cooling Central Air
Fireplaces Type Gas
Fireplace true
Window Features Window Coverings
Appliance Gas Range/Oven, Dishwasher, Bar Fridge, Microwave, Disposal
Laundry Sink, Washer/Dryer Hookups, Main Level
Exterior
Parking Features Oversized
Garage Spaces 2.0
Community Features Clubhouse, Park
Utilities Available Natural Gas Available, Electricity Available
Roof Type Composition
Street Surface Paved,Asphalt
Handicap Access Main Level Bedroom, Main Level Laundry
Porch Patio
Building
Lot Description Curbs, Gutters, Sidewalks, Lawn Sprinkler System
Faces East
Story 1.5
Sewer City Sewer
Water City Water, Town of Windsor
Level or Stories One and One Half
Structure Type Wood/Frame,Stone,Metal Siding
New Construction false
Schools
Elementary Schools Mountain View
Middle Schools Ridgeline
High Schools Windsor
School District Weld Re-4
Others
HOA Fee Include Common Amenities,Trash,Snow Removal,Maintenance Grounds
Senior Community false
Tax ID R8963367
SqFt Source Assessor
Special Listing Condition Private Owner

Making real estate fun, simple and stress-free!






