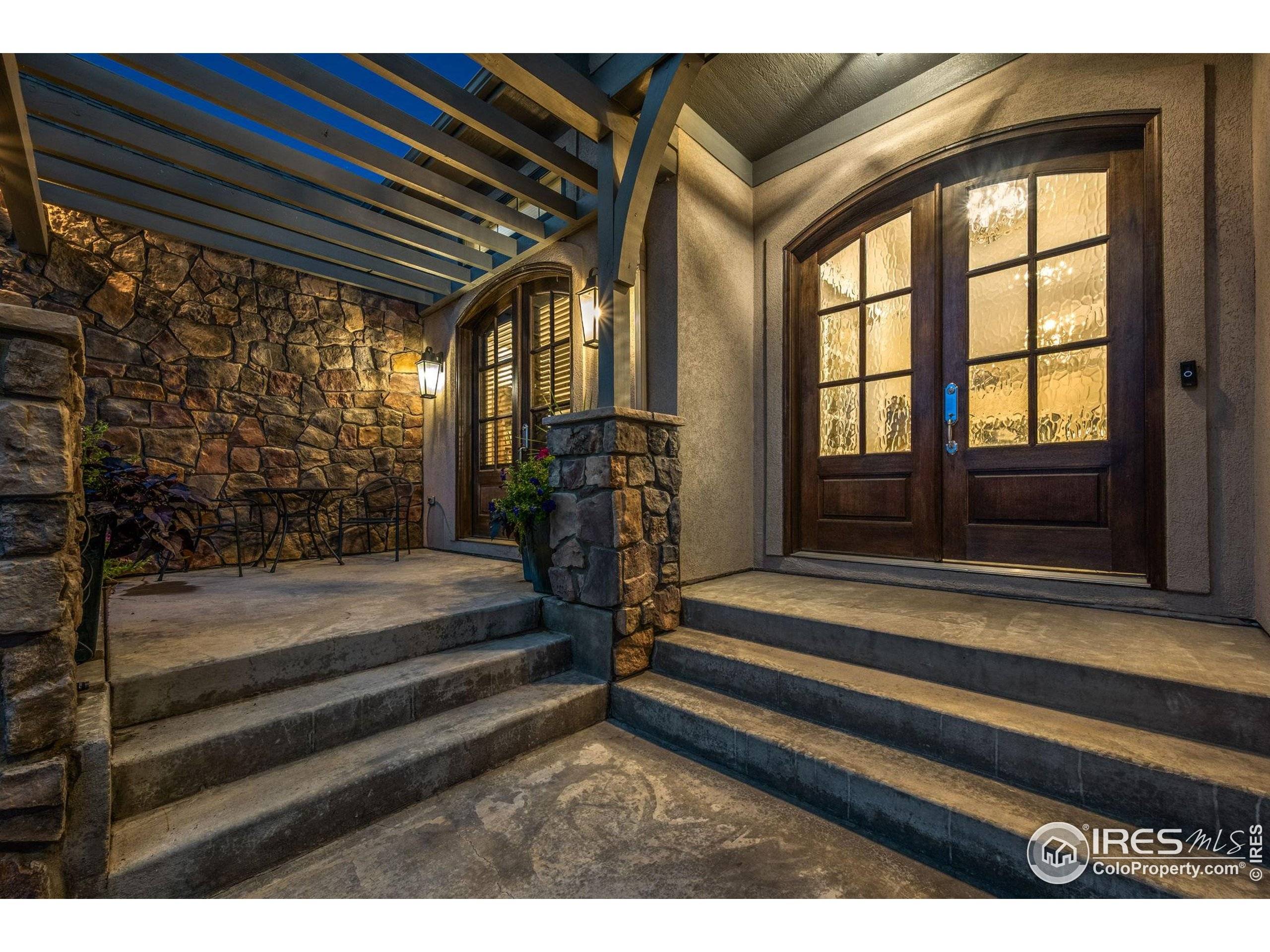4 Beds
6 Baths
5,625 SqFt
4 Beds
6 Baths
5,625 SqFt
Key Details
Property Type Single Family Home
Sub Type Residential-Detached
Listing Status Active
Purchase Type For Sale
Square Footage 5,625 sqft
Subdivision Highland Meadows Golf Course Sub Win
MLS Listing ID 1039607
Style Ranch
Bedrooms 4
Full Baths 2
Half Baths 1
Three Quarter Bath 3
HOA Y/N false
Abv Grd Liv Area 3,027
Year Built 2019
Annual Tax Amount $13,684
Lot Size 0.280 Acres
Acres 0.28
Property Sub-Type Residential-Detached
Source IRES MLS
Property Description
Location
State CO
County Larimer
Community Clubhouse, Tennis Court(S), Hot Tub, Pool, Sauna, Playground, Fitness Center, Park, Hiking/Biking Trails
Area Loveland/Berthoud
Zoning SFR
Rooms
Family Room Carpet
Other Rooms Kennel/Dog Run
Basement Built-In Radon, Sump Pump
Primary Bedroom Level Main
Master Bedroom 17x14
Bedroom 2 Main 15x12
Bedroom 3 Basement 13x12
Bedroom 4 Basement 14x12
Dining Room Wood Floor
Kitchen Wood Floor
Interior
Interior Features Study Area, High Speed Internet, Eat-in Kitchen, Separate Dining Room, Open Floorplan, Pantry, Stain/Natural Trim, Walk-In Closet(s), Wet Bar, Kitchen Island, Two Primary Suites, 9ft+ Ceilings, Split Bedroom Floor Plan
Heating Forced Air, Radiant, Space Heater, 2 or more Heat Sources
Cooling Central Air, Ceiling Fan(s)
Flooring Wood Floors
Fireplaces Type 2+ Fireplaces, Gas, Gas Logs Included, Primary Bedroom, Great Room
Fireplace true
Window Features Window Coverings
Appliance Electric Range/Oven, Self Cleaning Oven, Double Oven, Dishwasher, Refrigerator, Bar Fridge, Microwave, Disposal
Laundry Sink, Washer/Dryer Hookups, Main Level
Exterior
Exterior Feature Lighting, Hot Tub Included
Parking Features Garage Door Opener, Heated Garage, Oversized
Garage Spaces 4.0
Fence Partial, Other
Community Features Clubhouse, Tennis Court(s), Hot Tub, Pool, Sauna, Playground, Fitness Center, Park, Hiking/Biking Trails
Utilities Available Natural Gas Available, Electricity Available
View Mountain(s), Foothills View, Water
Roof Type Composition
Street Surface Paved
Handicap Access Level Lot, Main Floor Bath, Main Level Bedroom, Stall Shower, Main Level Laundry
Porch Patio, Deck
Building
Lot Description Curbs, Gutters, Sidewalks, Fire Hydrant within 500 Feet, Lawn Sprinkler System, Level, On Golf Course, Near Golf Course, Abuts Private Open Space
Faces East
Story 1
Sewer District Sewer
Water District Water, FTC/LVLD Water Dist
Level or Stories One
Structure Type Wood/Frame,Stone,Stucco
New Construction false
Schools
Elementary Schools Bamford
Middle Schools Timnath Middle-High School
High Schools Timnath Middle-High School
School District Poudre
Others
Senior Community false
Tax ID R1624628
SqFt Source Other
Special Listing Condition Private Owner
Virtual Tour https://branded.html

Making real estate fun, simple and stress-free!






