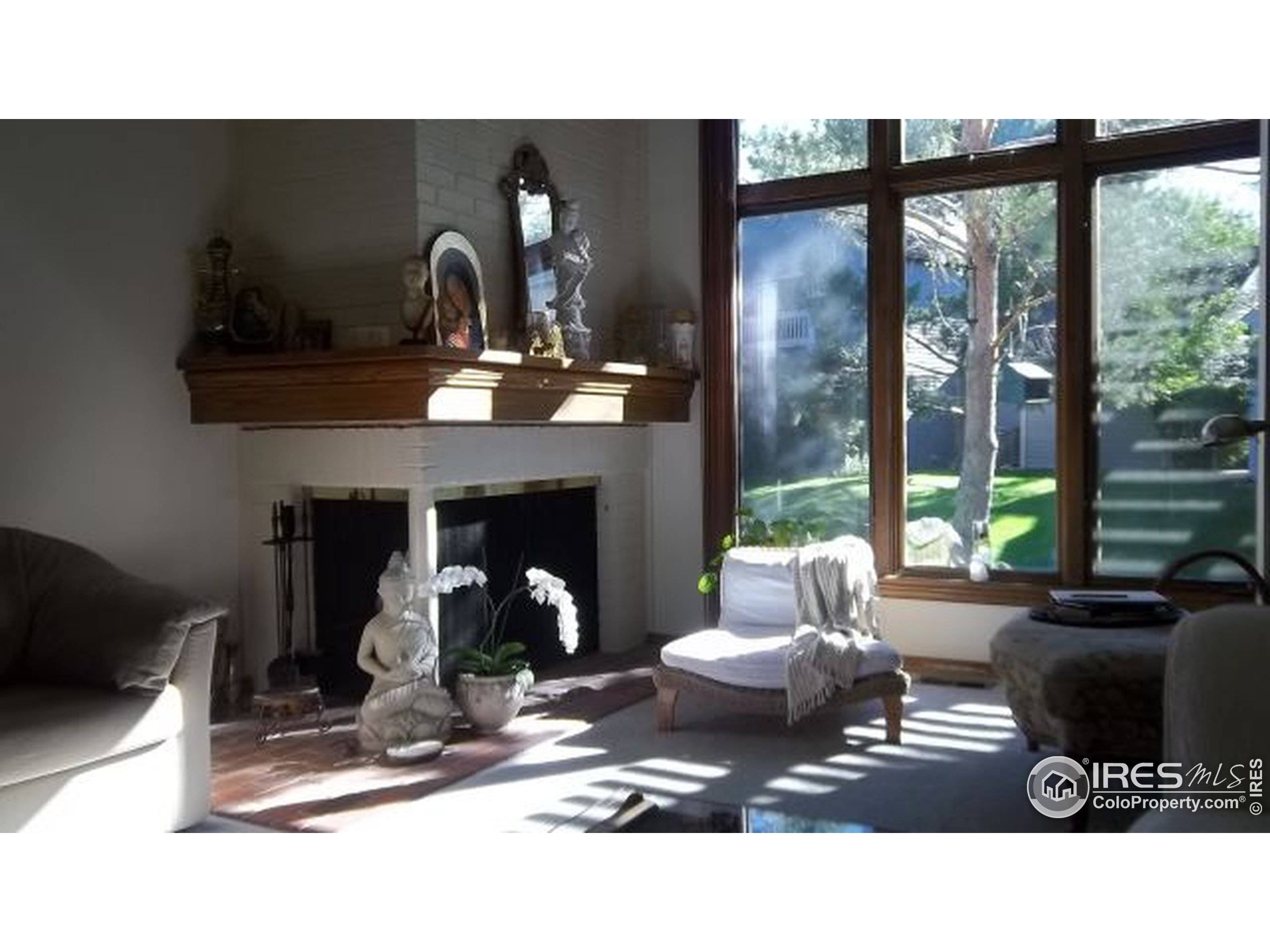$346,000
$349,900
1.1%For more information regarding the value of a property, please contact us for a free consultation.
2 Beds
3 Baths
1,632 SqFt
SOLD DATE : 10/15/2014
Key Details
Sold Price $346,000
Property Type Townhouse
Sub Type Attached Dwelling
Listing Status Sold
Purchase Type For Sale
Square Footage 1,632 sqft
Subdivision Ironwood Condos Phase No I (I-1)
MLS Listing ID 745233
Sold Date 10/15/14
Bedrooms 2
Full Baths 2
Half Baths 1
HOA Fees $309/mo
HOA Y/N true
Abv Grd Liv Area 1,632
Year Built 1984
Annual Tax Amount $2,154
Property Sub-Type Attached Dwelling
Source IRES MLS
Property Description
End unit town home in country club neighborhood setting, lawns, paths, ponds, trees. Living room's charming light enhanced by large windows & partially vaulted ceiling. Dramatic corner fireplace w/wrap-around custom mantle. Note 2nd utility-size sink in bar counter separating kitchen & dining. Window seat in MBR plus dual facing closets in dressing alcove. Deep soaking tub in MBA. Private deck off BR #2. Parquet flooring entry & kitchen. Inviting exterior walk & front porch w/ room for bench.
Location
State CO
County Boulder
Community Park
Area Suburban Plains
Zoning MF
Direction From 75th Street between Lookout Rd and Valmont Rd go west on Clubhouse Rd towards golf course. Siena is directly across from the formal entrance to the Boulder Country Club.
Rooms
Basement Full, Unfinished
Primary Bedroom Level Upper
Master Bedroom 18x15
Bedroom 2 Upper 17x10
Dining Room Carpet
Kitchen Wood Floor
Interior
Interior Features Separate Dining Room, Cathedral/Vaulted Ceilings, Stain/Natural Trim, Walk-In Closet(s)
Heating Forced Air, Individual Heat Source
Cooling Ceiling Fan(s), Attic Fan
Flooring Wood Floors
Fireplaces Type Living Room
Fireplace true
Window Features Window Coverings,Wood Frames,Double Pane Windows
Appliance Electric Range/Oven, Self Cleaning Oven, Dishwasher, Refrigerator, Washer, Dryer, Microwave, Disposal
Laundry Washer/Dryer Hookups, In Basement
Exterior
Parking Features Garage Door Opener
Garage Spaces 2.0
Community Features Park
Utilities Available Natural Gas Available, Electricity Available
Roof Type Composition
Porch Patio
Building
Lot Description Fire Hydrant within 500 Feet, Cul-De-Sac, Corner Lot, Wooded, Abuts Private Open Space
Faces West
Story 2
Sewer City Sewer
Water City Water, City of Boulder
Level or Stories Two
Structure Type Wood/Frame
New Construction false
Schools
Elementary Schools Heatherwood
Middle Schools Platt
High Schools Boulder
School District Boulder Valley Dist Re2
Others
HOA Fee Include Common Amenities,Trash,Snow Removal,Maintenance Grounds,Management,Maintenance Structure,Water/Sewer,Hazard Insurance
Senior Community false
Tax ID R0098964
SqFt Source Assessor
Special Listing Condition Private Owner
Read Less Info
Want to know what your home might be worth? Contact us for a FREE valuation!

Our team is ready to help you sell your home for the highest possible price ASAP

Bought with Demis Realty Inc
Making real estate fun, simple and stress-free!






