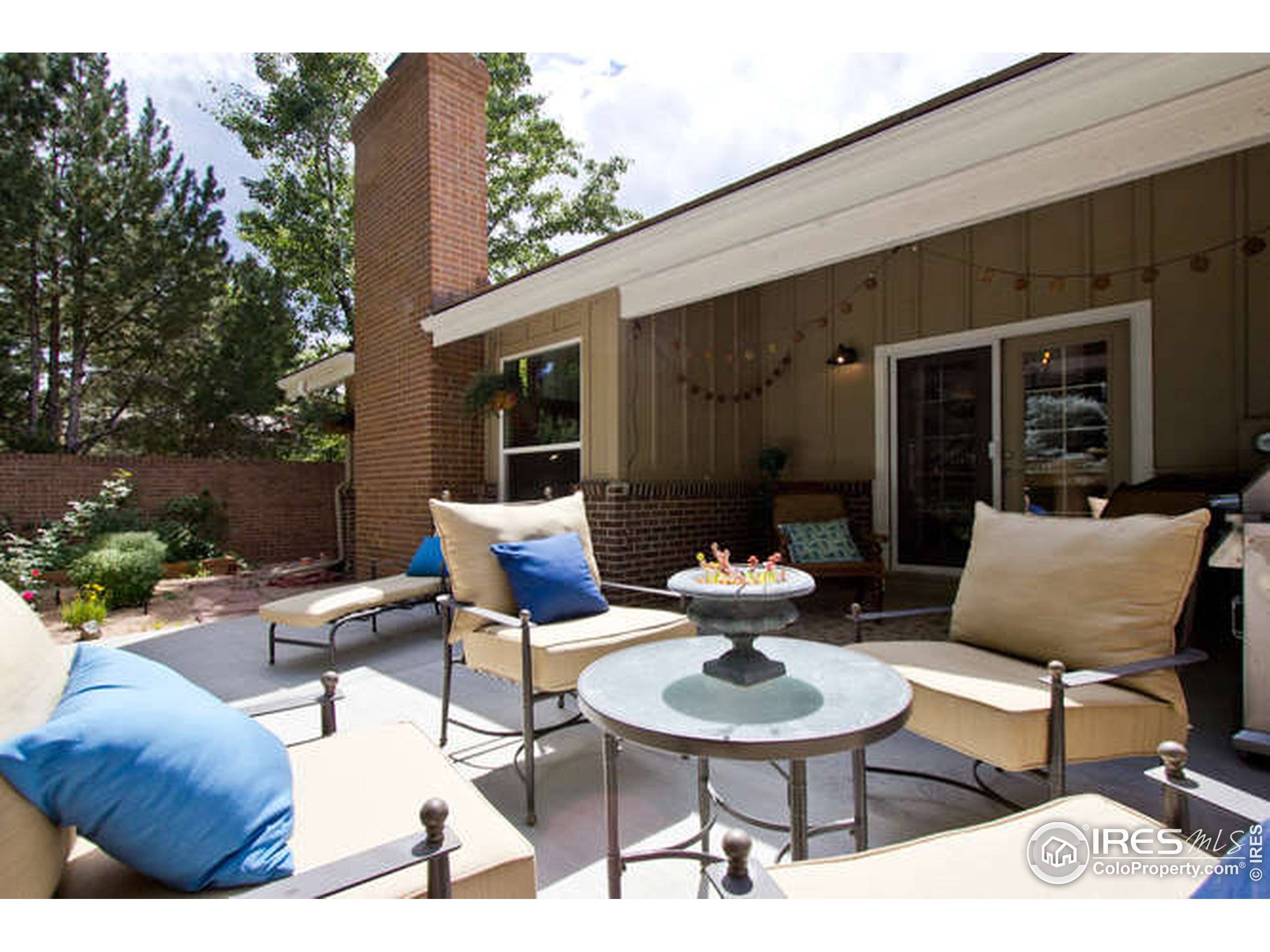$600,000
$612,500
2.0%For more information regarding the value of a property, please contact us for a free consultation.
4 Beds
3 Baths
2,074 SqFt
SOLD DATE : 02/27/2015
Key Details
Sold Price $600,000
Property Type Townhouse
Sub Type Attached Dwelling
Listing Status Sold
Purchase Type For Sale
Square Footage 2,074 sqft
Subdivision Flintlock 1
MLS Listing ID 745391
Sold Date 02/27/15
Style Patio Home
Bedrooms 4
Full Baths 2
Three Quarter Bath 1
HOA Fees $210/mo
HOA Y/N true
Abv Grd Liv Area 2,074
Year Built 1975
Annual Tax Amount $2,823
Property Sub-Type Attached Dwelling
Source IRES MLS
Property Description
Completely remodeled end-unit townhouse at Boulder Country Club with tasteful designer finishes throughout - hardwood floors, granite counters, custom cabinets, stainless apps, custom lighting. Lots of privacy backing to open space with enclosed back porch. Perfect for those looking to be close to the Country Club but don't want headache of remodeling an old home. 2 W/D hook ups, 2 master suite options. New high efficiency HVAC system, A/C, humidifier, and Riannai Tankless water heater.
Location
State CO
County Boulder
Community Park
Area Suburban Plains
Zoning RES
Direction Jay Road to 75th, north to Clubhouse Road, west to Clubhouse Court (last turn before Boulder Country Club)
Rooms
Basement Full, Unfinished
Primary Bedroom Level Main
Master Bedroom 17x12
Bedroom 2 Main
Bedroom 3 Main
Bedroom 4 Upper
Dining Room Wood Floor
Kitchen Wood Floor
Interior
Interior Features Satellite Avail, High Speed Internet, Cathedral/Vaulted Ceilings, Open Floorplan, Pantry, Walk-In Closet(s), Kitchen Island
Heating Forced Air, Humidity Control
Cooling Central Air
Flooring Wood Floors
Fireplaces Type Gas, Gas Logs Included, Great Room
Fireplace true
Window Features Window Coverings,Double Pane Windows
Appliance Gas Range/Oven, Dishwasher, Refrigerator, Microwave, Disposal
Laundry Washer/Dryer Hookups
Exterior
Parking Features Garage Door Opener
Garage Spaces 2.0
Fence Fenced
Community Features Park
Utilities Available Natural Gas Available, Electricity Available, Cable Available
Roof Type Tile
Street Surface Paved,Asphalt
Handicap Access Level Lot, Level Drive, Main Floor Bath, Main Level Bedroom, Stall Shower, Main Level Laundry
Porch Patio, Enclosed
Building
Lot Description Curbs, Gutters, Sidewalks, Cul-De-Sac, Corner Lot, Level, Near Golf Course, Abuts Private Open Space
Faces West
Story 2
Sewer City Sewer
Water City Water, City of Boulder
Level or Stories Two
Structure Type Wood/Frame
New Construction false
Schools
Elementary Schools Heatherwood
Middle Schools Platt
High Schools Boulder
School District Boulder Valley Dist Re2
Others
HOA Fee Include Common Amenities,Trash,Snow Removal,Maintenance Grounds,Management,Utilities,Water/Sewer
Senior Community false
Tax ID R0038758
SqFt Source Assessor
Special Listing Condition Private Owner
Read Less Info
Want to know what your home might be worth? Contact us for a FREE valuation!

Our team is ready to help you sell your home for the highest possible price ASAP

Making real estate fun, simple and stress-free!






