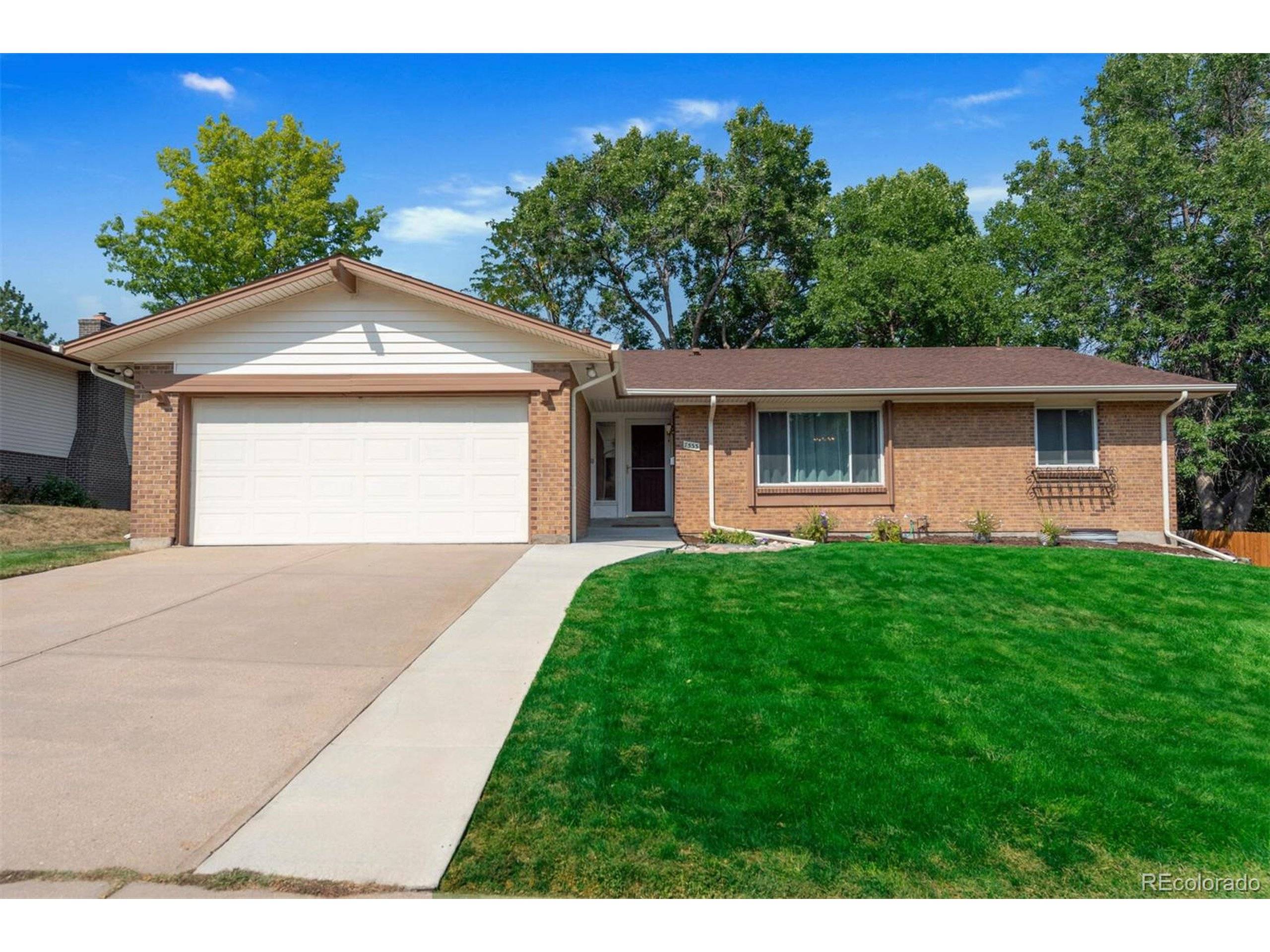$600,000
$569,900
5.3%For more information regarding the value of a property, please contact us for a free consultation.
3 Beds
2 Baths
1,732 SqFt
SOLD DATE : 11/05/2021
Key Details
Sold Price $600,000
Property Type Single Family Home
Sub Type Residential-Detached
Listing Status Sold
Purchase Type For Sale
Square Footage 1,732 sqft
Subdivision Walnut Hills
MLS Listing ID 5319668
Sold Date 11/05/21
Style Ranch
Bedrooms 3
Full Baths 1
Three Quarter Bath 1
HOA Y/N false
Abv Grd Liv Area 1,732
Year Built 1972
Annual Tax Amount $2,309
Lot Size 9,583 Sqft
Acres 0.22
Property Sub-Type Residential-Detached
Source REcolorado
Property Description
Come see this adorable well cared for ranch style home located in the desirable Walnut Hills neighborhood. Minutes to the Denver Tech Center. Close to public transportation and light rail. Minutes to Fiddler's Green and Park Meadows Mall. Close to dining and shopping. Close to parks, tennis courts, frisbee park and walking paths. Original owner. Main Floor Living with laundry on the main floor. 3 bedrooms and 2 bathrooms. Newer paint, new wood laminate flooring thru-out home. Open Floor Plan. Tons of natural light. Owner's suite with 3/4 bathroom. Hall bathroom was recently updated. Huge, full, unfinished basement has huge potential for extra living space. The concrete block area in the basement is where the fireplace is ready to be finished. Huge, beautiful lot with covered patio.
Location
State CO
County Arapahoe
Area Metro Denver
Direction Dry creek to Quince, go north to Easter Way, go west. Home is on the right.
Rooms
Basement Full, Unfinished
Primary Bedroom Level Main
Bedroom 2 Main
Bedroom 3 Main
Interior
Interior Features Pantry, Kitchen Island
Heating Forced Air
Cooling Central Air
Fireplaces Type Family/Recreation Room Fireplace, Single Fireplace
Fireplace true
Appliance Dishwasher, Refrigerator, Washer, Dryer, Disposal
Laundry Main Level
Exterior
Garage Spaces 2.0
Fence Partial
Roof Type Composition
Handicap Access No Stairs
Porch Patio
Building
Lot Description Lawn Sprinkler System, Cul-De-Sac
Faces South
Story 1
Sewer City Sewer, Public Sewer
Water City Water
Level or Stories One
Structure Type Brick/Brick Veneer
New Construction false
Schools
Elementary Schools Dry Creek
Middle Schools Campus
High Schools Cherry Creek
School District Cherry Creek 5
Others
Senior Community false
SqFt Source Assessor
Read Less Info
Want to know what your home might be worth? Contact us for a FREE valuation!

Our team is ready to help you sell your home for the highest possible price ASAP

Making real estate fun, simple and stress-free!






