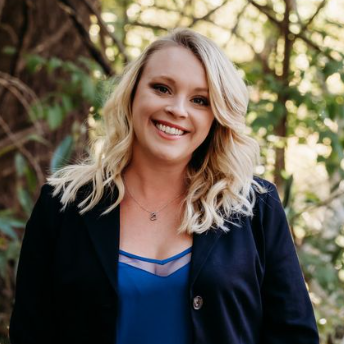$1,600,000
$1,850,000
13.5%For more information regarding the value of a property, please contact us for a free consultation.
9 Beds
7 Baths
5,964 SqFt
SOLD DATE : 04/27/2022
Key Details
Sold Price $1,600,000
Property Type Single Family Home
Sub Type Residential-Detached
Listing Status Sold
Purchase Type For Sale
Square Footage 5,964 sqft
Subdivision No Subdivision On Record
MLS Listing ID 5953725
Sold Date 04/27/22
Style Chalet
Bedrooms 9
Full Baths 3
Half Baths 1
Three Quarter Bath 3
HOA Y/N false
Abv Grd Liv Area 3,819
Year Built 1980
Annual Tax Amount $3,944
Lot Size 9.110 Acres
Acres 9.11
Property Sub-Type Residential-Detached
Source REcolorado
Property Description
A Stunning Remodel with Big Views on over 9 private acres with a domestic well (allows for horses), attractive 1 bedroom Mother-in-Law/Nanny apartment, conveniently located on a private road just 3 min. off Hwy 285 with easy access to Denver & all things Colorado. This spacious mountain modern farmhouse style home was completely remodeled in 2019 with a 4000 sq ft addition. Every inch feels like new construction. Excavation and footings are in place for a barn, plans are available, and the site is plumbed for water, electricity & septic. There is room for everyone & everything in this 9 bedroom, 7 bath home with attached 2 car garage & loads of extra parking for RV's and all your toys
With life-style in abundance, this home has everything - a dream chef's kitchen; a private primary suite on its own level; sunny & bright main floor & lower level gathering spaces with fireplaces and wet bars; fun lower level bedrooms with built in bunks & one with a climbing wall; state-of-the-art baths; and a separate one bedroom apartment on the garage level . The septic system is
from 2020 and the well has 2-3000 gal cisterns. Multiple outdoor living areas including a classic covered front porch fitted for a gas fire pit, a sprawling deck over the garage with an indoor/ outdoor fireplace, a dining deck off the kitchen and a private deck off the upper-level primary suite. All bathed in sunshine with access to those spectacular views. A magnificent property thoughtfully designed to fully embrace our active Colorado way of life
Location
State CO
County Jefferson
Area Suburban Mountains
Zoning A-1
Direction From Denver, take US 285 South to Elk Creek Rd/Schaffer's Crossing. Turn Left on S Elk Creek Rd. In one mile, turn left onto Sunset Trail. In .3 miles, turn right onto Jita Lane. House is a the end of the road. Google maps will easily take you there.
Rooms
Other Rooms Kennel/Dog Run
Primary Bedroom Level Main
Bedroom 2 Upper
Bedroom 3 Lower
Bedroom 4 Lower
Bedroom 5 Lower
Interior
Interior Features In-Law Floorplan, Eat-in Kitchen, Cathedral/Vaulted Ceilings, Open Floorplan, Pantry, Walk-In Closet(s), Wet Bar, Kitchen Island
Heating Forced Air, Baseboard, Wood Stove
Cooling Ceiling Fan(s)
Fireplaces Type 2+ Fireplaces, Gas, Living Room, Primary Bedroom, Kitchen, Basement
Fireplace true
Window Features Double Pane Windows
Appliance Double Oven, Dishwasher, Refrigerator, Bar Fridge, Washer, Dryer, Microwave, Freezer, Disposal
Laundry Lower Level
Exterior
Exterior Feature Balcony
Garage Spaces 2.0
Utilities Available Electricity Available, Propane, Cable Available
View Mountain(s), Foothills View, Plains View
Roof Type Metal
Present Use Horses
Street Surface Dirt,Gravel
Porch Patio, Deck
Building
Lot Description Wooded, Sloped
Story 3
Foundation Slab
Sewer Septic, Septic Tank
Water Well, Cistern
Level or Stories Three Or More
Structure Type Wood/Frame,Wood Siding
New Construction false
Schools
Elementary Schools Elk Creek
Middle Schools West Jefferson
High Schools Conifer
School District Jefferson County R-1
Others
Senior Community false
SqFt Source Plans
Special Listing Condition Private Owner
Read Less Info
Want to know what your home might be worth? Contact us for a FREE valuation!

Our team is ready to help you sell your home for the highest possible price ASAP

Bought with C3 Real Estate Solutions, LLC

Making real estate fun, simple and stress-free!






